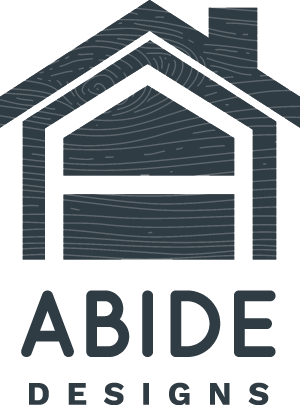Our Design Process
Our design process is split into two phases which focus first on overall floor plan, flow, function, layout, and exterior/elevation design and styling (Phase 1) followed by more detailed activities of interior, cabinet, electrical details, and bid and construction plans (Phase 2).
Design Phase 1
- Design Kickoff
- Space Planning & 2D Floorplan Design
- Exterior & Elevation Design
- 3D Renderings & Design Review/Walk-Thru
Design Phase 2
- Bid Plan Generation
- Final Detailed 3D Review
- Construction Plan Generation
Revisions and Changes
- Revisions and changes along the way are 100% normal and a key part of the process.
- The design process is structured to prioritize use & flow of the floorplan first and then creating an aesthetically appealing, styled exterior design that follows the floorplan.
- We intentionally give ample time and opportunity to review and reflect on the design during the process so that major changes can happen further forward in the project.
- Major changes late in the project (after bid plan generation), such as overall style changes, exterior wall and roofline changes or major floor plan plan revisions may incur a minimal change fee, but this happens in less than 10% of our design projects.
Project Deliverables and Communication
- All project files, renderings and communications are posted in a private client sharepoint site to allow for easy access and sharing.
- Your project will be assigned to a project coordinator who will coordinate scheduling reviews, provide periodic status updates and notify of project related posts on Sharepoint.

